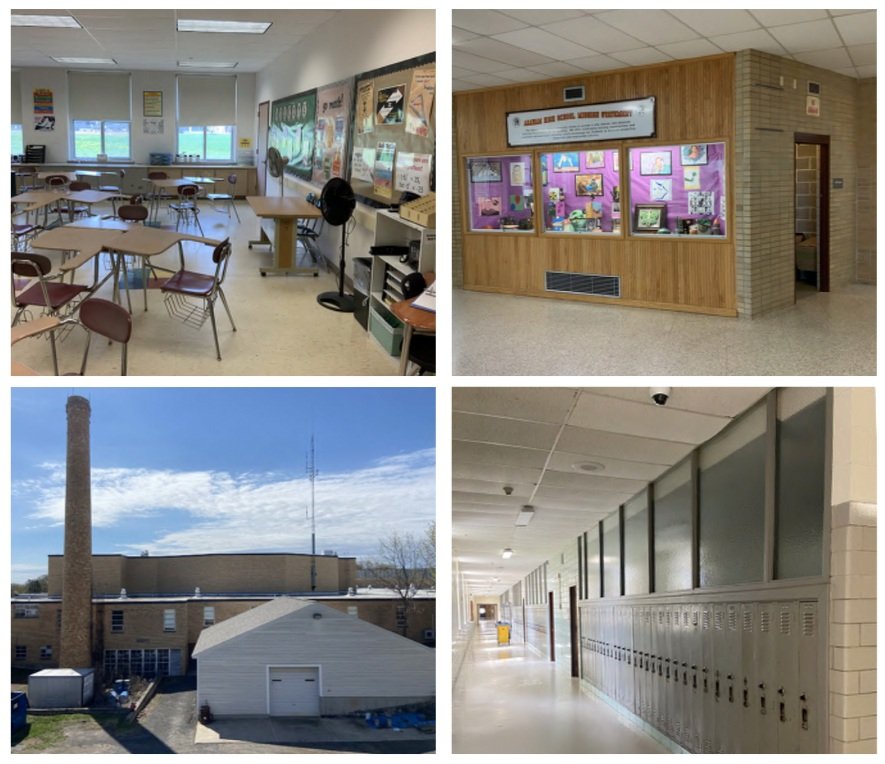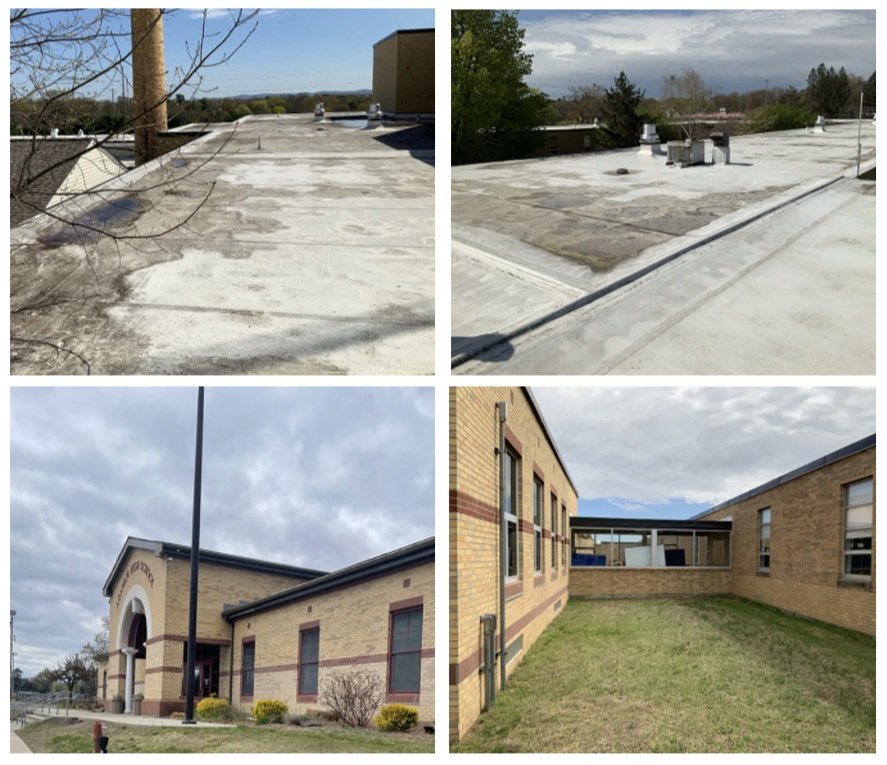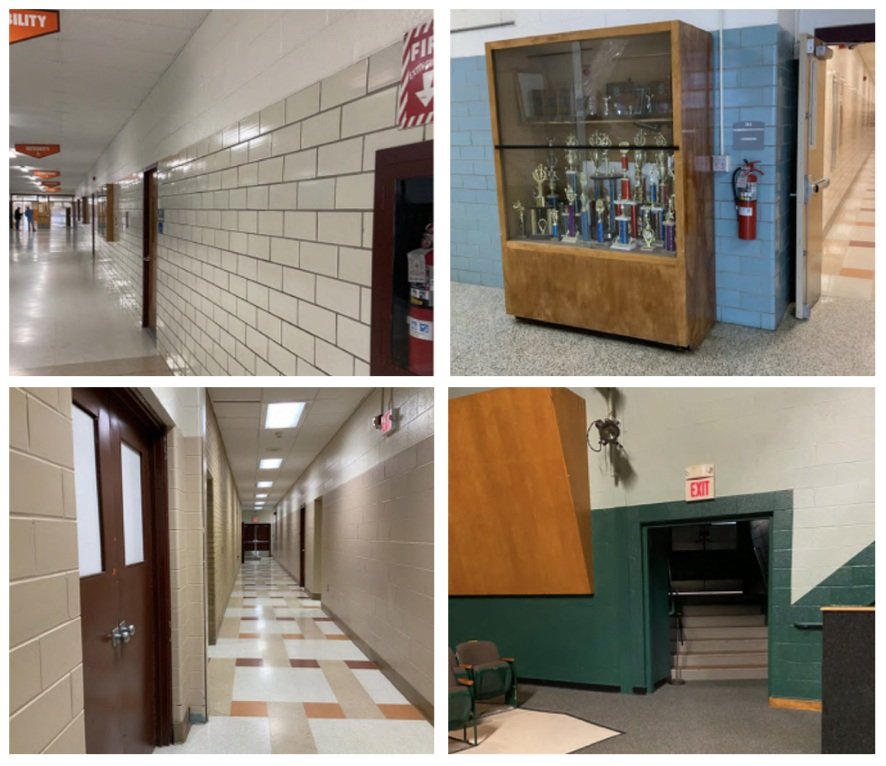Existing High school Conditions
Conditions Summary
Athletic Fields and Courts are Extensive and in Good Overall Condition and will be retained
Traffic concerns with drop off and pick up due to layout
Security issues due to building layout
Scheduling issues due to long corridors and distances between wings
Accessibility issues
The 1995 wing is structurally in better shape and has a higher potential for renovations
Generally clean and well maintained for the age of the building
Current Issues:
MEP Systems exceed useful life span
Technology & Security Infrastructure
Lack of energy efficiency
Hazardous Materials
Ongoing Deferred Maintenance
Existing Structure in Fair Condition
Piping is mostly original from the 1950’s and has exceeded life expectancy
Power in classrooms insufficient for todays needs
Roof & HVAC needs to be replaced
Structural: seismic, lateral load, snow load
Building Code
MEP Codes
Life Safety & sprinklers
Accessibility: building, heights, reach, clearances, hardware, fields
Ramps, stairs & elevator(s)
Science classrooms monitoring systems is not code compliant
Current arrangement of classrooms does not support interdisciplinary teaching and learning
Science Facilities outdated and undersized
Administrative Control
Distances and Adjacencies
Existing courtyard unusable
Existing Conditions - Structural
The existing school structure is in fair condition
We did not observe any signs of foundation settlement
We did not observe any positive connections between the non-structural masonry
partition walls and the structureObserved damage from moisture at the base of the exterior door frames at same locations.
It is not feasible to construct vertical additions on top of existing structure
If the extents of renovations is extensive, that is if the Work Area is greater than 50% of the
gross area of the building. (Level 3 Alterations), we will have to add new masonry shear walls
at column lines with new foundationsWe will require that all existing masonry walls are connected to existing structure if the renovations
are classified as Level 3 Alterations
“When there is rain the ceiling will leak so there will be buckets to collect the water. It smells damp and moldy like you are in an old house. It also stinks because we go to all these nice new schools with swimming pools for swim meets and our school does not even have one.”
Existing Conditions - HVAC
Main basement boilers are beyond their useful life and should be replaced along with
supporting equipment and pumps.Perimeter convectors in hallways, classroom hot water convectors, ceiling and wall hung
unit heaters by entry doors have all exceed their useful life expectancy and should be replaced.Most AHU equipment is beyond its useful life. Library, Cafeteria and Office AHUs appear to
be in reasonably good condition.Classroom ventilation is provided untreated via openings in the facade and operable windows
The piping in the building is mostly original, mid 1950's.The age of this piping exceeds the life expectancy.
Controls are a mix of manufacturers and should be replaced for consistency.
Existing Conditions - Architecture Exterior
The exterior envelope requires thermal upgrades to be code compliant.
This would involve replacing windows, doors, roof and exterior veneer in most locations.Multiple exterior doors create security concerns
Courtyard doors swing in opposite direction for safe egressing.
There are signs of pooling at the roof indicating a lack of proper drainage.
Past repairs to the masonry facade were observed at a few locations,
but the facade is in decent shape typically.
Existing Conditions - Telecom
No dedicated cooling - equipment may become overheated
Daisy chain topology - single point of failure
Uninterruptible Power Supply not in use
Lack of cable management, cables abandoned in place and no system labeling
- space constraints and maintenance difficulties
Existing Conditions - Plumbing
All waste, vent, and water piping should be considered, due to the age of the building.
The piping is original to the buildingAbout 80% of the fixtures throughout the building are from original construction
and not as efficient as new fixtures would be.The locker rooms and associated areas were renovated in 2018 with some high-efficiency fixtures.
Point-of-use storage type electric water heaters are located throughout the building.
The science classrooms where fume hoods and gas/
water science tables are used have a monitoring system that is not code compliant.
Existing Conditions - Fire Alarm and Fire Protection
Edwards Fire Alarm Control Panel from mid-90's - at end of useful life
Detection and notification systems throughout system not compliant with current code (coverage)
Any major renovations or new construction will require a fully sprinklered
building according to NFPA 13-2019Partial sprinkler system in north part of building, covering classroom,
science prep/storage rooms, hallways, janitor closets and restrooms.Partial sprinkler system in south part of building covering offices with hallways,
partial cafeteria, dish- washing, mechanical and maintenance spaces.
Existing Conditions - Electric
Mix of original and mid-90's electrical distribution equipment - far exceeding or at end of useful life.
Some corrosion at panelboards; electrical access impeded by storage
Power in classrooms may be insufficient for today's needs (laptops, online collaboration)
No emergency power available
Fluorescent lighting - should be replaced with LED for energy savings
Existing Conditions - Code
Generally, only the north west portion of the school contains accessible toilets.
No accessible route to the platform in the auditorium.
Handrails at ramps do not extend the proper amount and some ramps do not have handrails at all.
Ramps exceed the slope limit of 8.2%Stairs and handrails generally not compliant.
Majority of doors are not accessible due to the lack of maneuvering clearances.
Generally, seating/workstations meet accessibility requirements with the exception of older science labs.
Water fountains meet accessibility requirements.
Existing Conditions- Performing Arts
Band, chorus and Auditorium lacks acoustic balance within spaces and isolation from adjacent spaces.
Fixed stepped risers limit use within space.
The stage house does not have proper height to "fly" stage scenes typical for high school productions.
The stage does not have ADA accessibility from main house.









